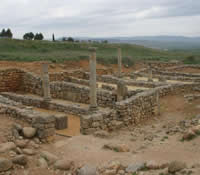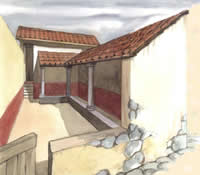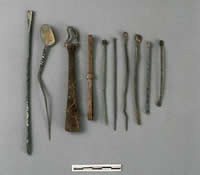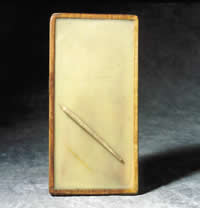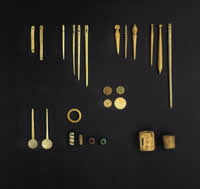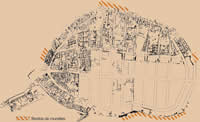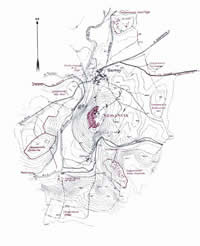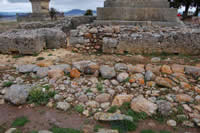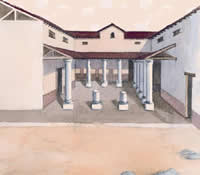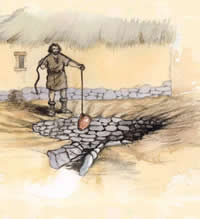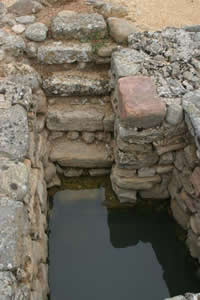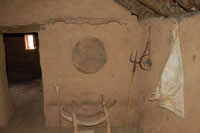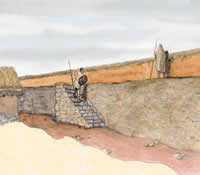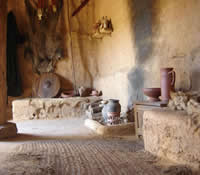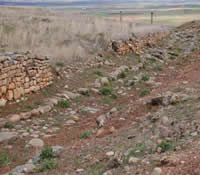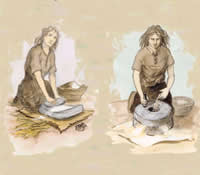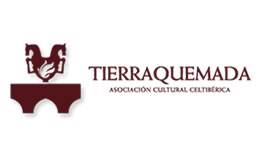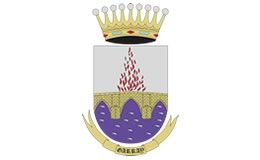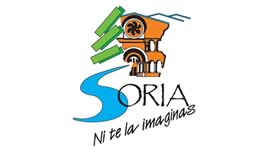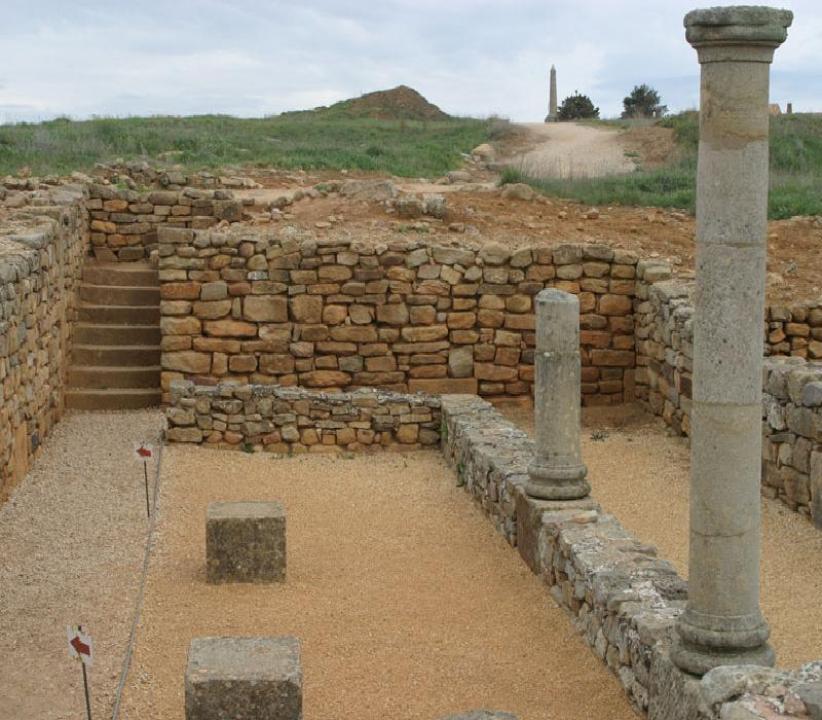

This house is a good example about residences of the South neighbourhood in which are incorporated architectural elements of Roman taste even if we can appreciate only the remains of its portico courtyard. It’s a space of rectangular shape located in front of the houses with a small portico in the shape of “L” based on columns (there are only two) to shelter from the sun and an uncovered zone of rectangular shape to make the most of the sun. From this courtyard they had access to the house (located at the back and higher) through stone stairs located at the bottom). The roof of these houses was of Roman type realized with big regular rectangular tiles (tegulae) joined thanks to another curved tile (imbrex).



